This home is owned by neighbors right on our own block a few doors down. The front porch had been closed up with windows, siding and doors for decades. The goal was to open it up and design columns, newel posts and rails that would have the aesthetic of an upscale New England or Southern farmhouse, there were some existing decorative elements on the house that led the way on this to some degree. Tim O’Neil of Kaufman O’Neil Architects who is also a neighbor and friend developed the first round of design sketches exploring different column, post and rail configurations. After he and the homeowners dialed in on two tiered columns I created drawings that focused in on the specifics of the moldings, inset panels and newel post cap designs. We worked through some options on those collectively and then started building. Actually the first stage was demolition of the existing structure and setting new 6″ x 6″ columns with some added structural work underneath. The column parts, newel posts and rail pieces were all constructed in the shop and then assembled on site. All were primed inside and out with oil base primer to give added protection against the elements. The painter added three more coats of primer and two coats of top coat which were sprayed for a super smooth finish. It was a fantastic process being able to collaborate with neighbors and friends so close to my own home and shop with posts and columns that had some of the finer details usually seen on interior pieces.(CLICK ON THE RIGHT SIDE OF PHOTOS TO SCROLL THROUGH DIFFERENT DETAILS).
Front Porch Restoration
- Categories →
- Decks
- Exteriors
- Porches
-

Quarter Sawn Oak Mantel and Bookcases

-

Double-Sided Craftsman Cabinet(s)/ Kitchen

-

Quarter Sawn Oak Craftsman Cabinet(s)/ Dining Room

-

Quarter Sawn White Oak Mantel

-
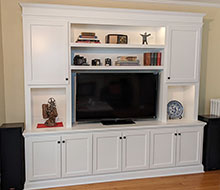
Entertainment Center

-

Shaker Built-In China Cabinet

-

Edgebrook Banquette

-

Craftsman Quarter-Sawn Oak Cabinet with Leaded Glass

-

Living Room Cabinet/ Bookcases with Window Seat

-
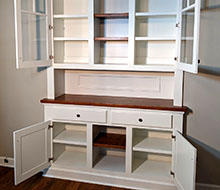
Bulit-In Craftman style cabinet

-

Post Modern Bookcase

-

Oak Park Mantel and Bookcases

-
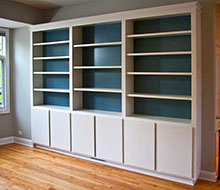
Living Room Contemporary Bookcase/Cabinets

-

Red Oak Craftsman Style Bookcases

-

Folk Art Distress Finished Bookcases With Antique Hardware and Metalwork

-

Cherry Library

-

Built-In Red Oak Bookshelves

-

Built-In Bookcases and Cabinets

-

Tiger Maple Bedside Tables

-

Craftsman Style Oak Radiator Cover/ Window Seats

-
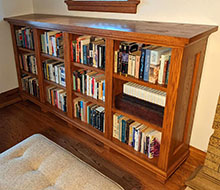
Craftsman Style Red Oak Bookcases

-

Bar With Kegerator, Drawers, Shelves and Cypress Top

-
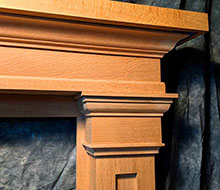
Quarter Sawn Oak Mantel

-

Quarter Sawn Oak Craftsman Tables

-
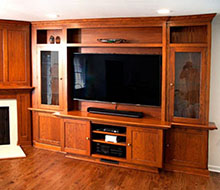
White Oak Entertainment Center, Mantel and Paneling

-

Quarter Sawn Oak Built-In China Cabinet

-

Living Room Bay Craftsman Window Seat

-

Window Seat with Birch Storage Boxes

-

Wilmette Breakfast Nook/ Banquette

-

Sun Room Banquette

-

White Oak Mantel with Paneling

-
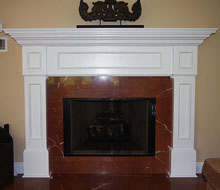
Hyde Park Mantel

-

Rift Sawn Red Oak Craftsman Style Mantel

-

Shaker Reproduction and Farmhouse Furniture

-

Shaker Sideboard With Distressed Finish

-

Shaker Ash Cabinet with Aromatic Cedar Interior

-

Shaker Orchard/ Work Table with Distressed Paint Finish

-

Baltic Birch Bookcases

-

Walnut Post Modern TV Cabinet With Faux front Drawer Panels

-

Maple Craftsman Style Radiator Cover

-
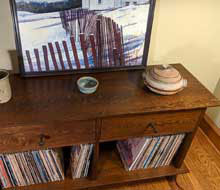
White Oak Stereo Cabinet/ Sideboard

-

Cubbyhole Bedroom Storage Unit

-

Front Porch Restoration

-

Edgewater Glen Front Porch Restoration

-

Edgewater Glen Front Porch Restoration

-

Front Porch Up-Date and Restoration

-

Edgewater Front Porch, Rails and Newel Posts

-
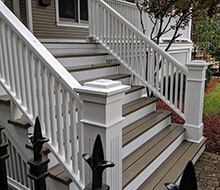
Wrigleyville Front Porch Restoration

-
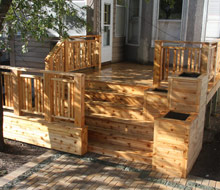
Cedar Deck with Planter Boxes

-

Stained Cedar Deck With Painted Trim

-
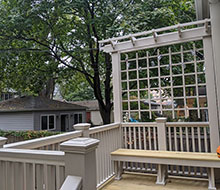
Edgewater Glen Deck With Trellis and Built-In Seating

-

Wrigleyville Deck

-

Andersonville Deck

-
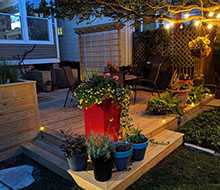
Backyard Deck with Planter Boxes, Trellis and Lighting

-

Trex Backyard Deck and Boardwalk

-
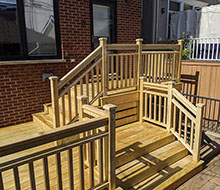
Wrigleyville Two Tiered Deck

-
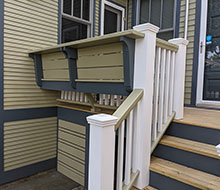
Ravenswood Deck

-
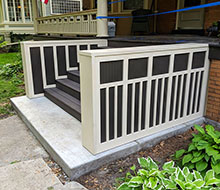
Edgewater Glen Craftsman Style porch

-

Azek Three Tiered Deck

-

Floating Bar Shelves

-
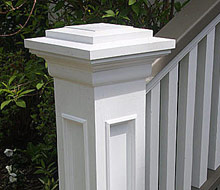
Front Steps, Railings and Newel Posts

-

Cedar Gates With Pergola

-

Cedar Planter Boxes

-
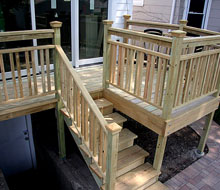
Edgewater Glen Backyard Deck

-
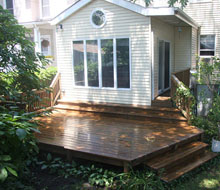
Edgewater Glen Backyard Deck

-
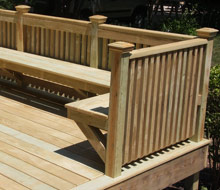
River Forest Deck

-

Roubo Style Workbench










